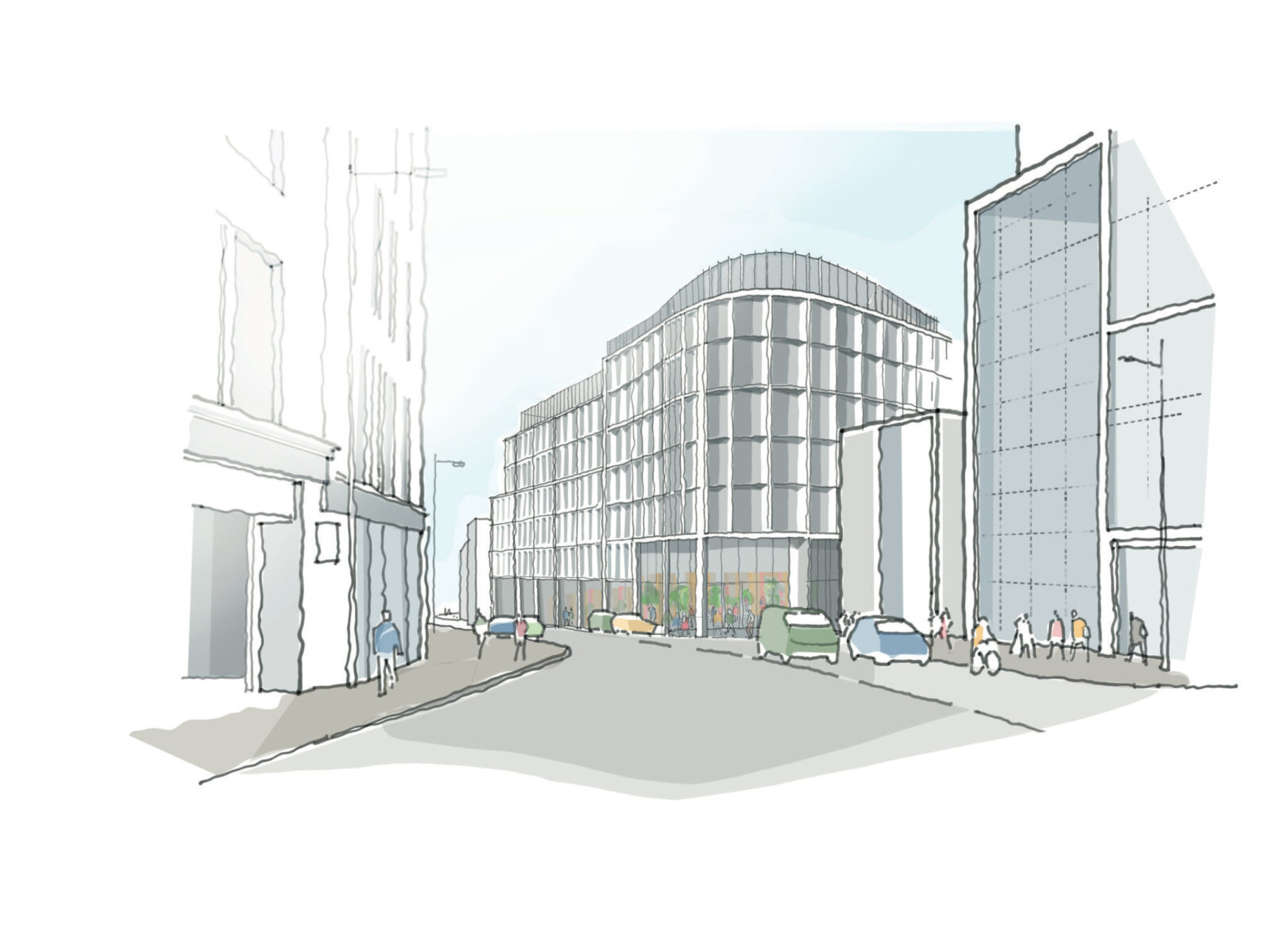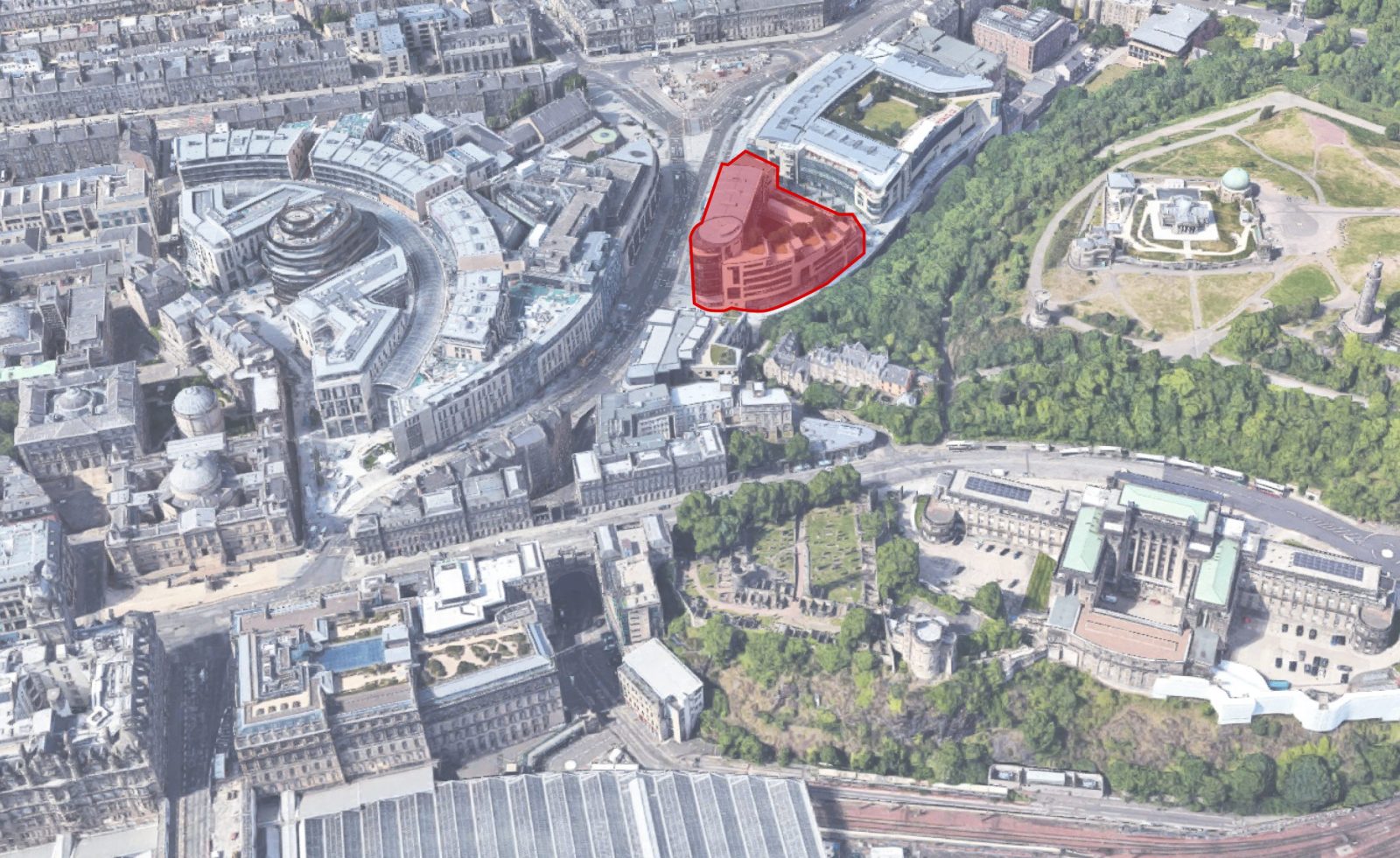Calton Square
Proposals are being put forward by Ardstone Capital to refurbish and upgrade the current Calton Square office building, located at the top of Leith Walk.
Fronting onto Leith Street, Greenside Row (the pedestrian street along the Omni frontage) and Greenside Place, the intent is to create a best-in-class office building. Comparable to the best in Europe, with the lowest possible carbon footprint, this upgraded building will bring significant benefits to the immediate locality. Whilst not formally classed as a major development, and therefore not requiring statutory consultation prior to the submission of a planning application, we consider that proper engagement with the public and other key groups is important especially given the building’s prominent location in the city centre.

